Homes
Choose from our curated selection of pre-approved house plans or present your custom design for our approval. Discover an extended portfolio of designs on our Facebook page under Lakewood Approved House Plans.
Our collection ranges from cozy 3-bedroom abodes to expansive 6-bedroom estates. To assist you in the construction process, we can provide details of reputable builders who have previously brought Lakewood homes to life.
For any tailored inquiries or specific requirements, don’t hesitate to reach out to us at
[email protected]. We’re here to help you find the perfect plan for your dream home at Lakewood.
All houses can be customized. Personalization is at the heart of every home you build.
Any home can be customized to be as unique as you are. Even if it’s not illustrated in the initial plan, you can integrate a variety of porches, decks, and sunrooms to suit your taste. The placement of garage entrances can be adapted to your preference, whether it be front, side, courtyard, or rear loading.
The customization extends to windows and doors, allowing for alterations in size, style, and placement, or even the addition or removal to fit your vision. Interior walls offer flexibility too, with options to shift, alter, or remove them entirely to create your ideal space.
The heart of the home, your kitchen, can be reimagined or relocated to fulfill your culinary dreams, while bathroom layouts can be tailored to become your personal oasis. The exterior of your home can also reflect your style, with a spectrum of colors, siding, brick, and stone options available, all the way to the charming farmhouse aesthetic.
For more information, to discuss a blueprint, or to submit your own design, please reach out to us at
[email protected]. Your dream home awaits.
2014 Square Foot
4 Bedrooms
2 Bathrooms
2 Car Garage
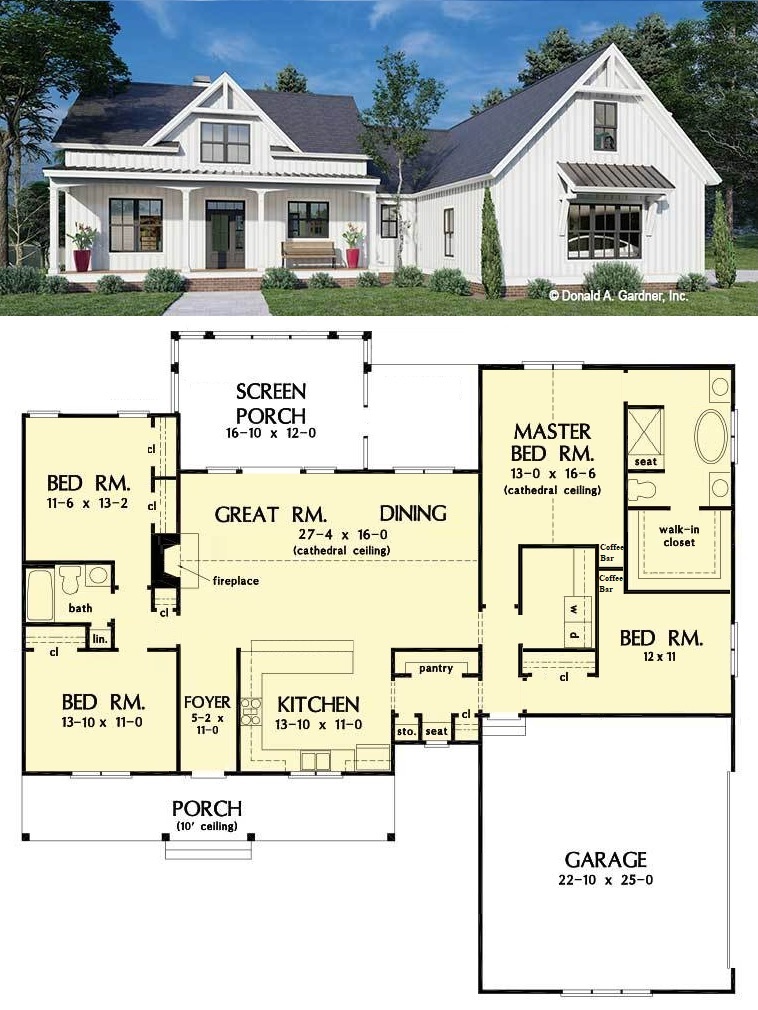
This modern farmhouse design gains curb appeal with a board-and-batten facade and decorative elements while front and rear porches prompt outdoor enjoyment.
This plan is customizable.
4164 Square Foot
5 or 6 Bedrooms
5 1/2 Bathrooms
2 Stories
3 Car Garage
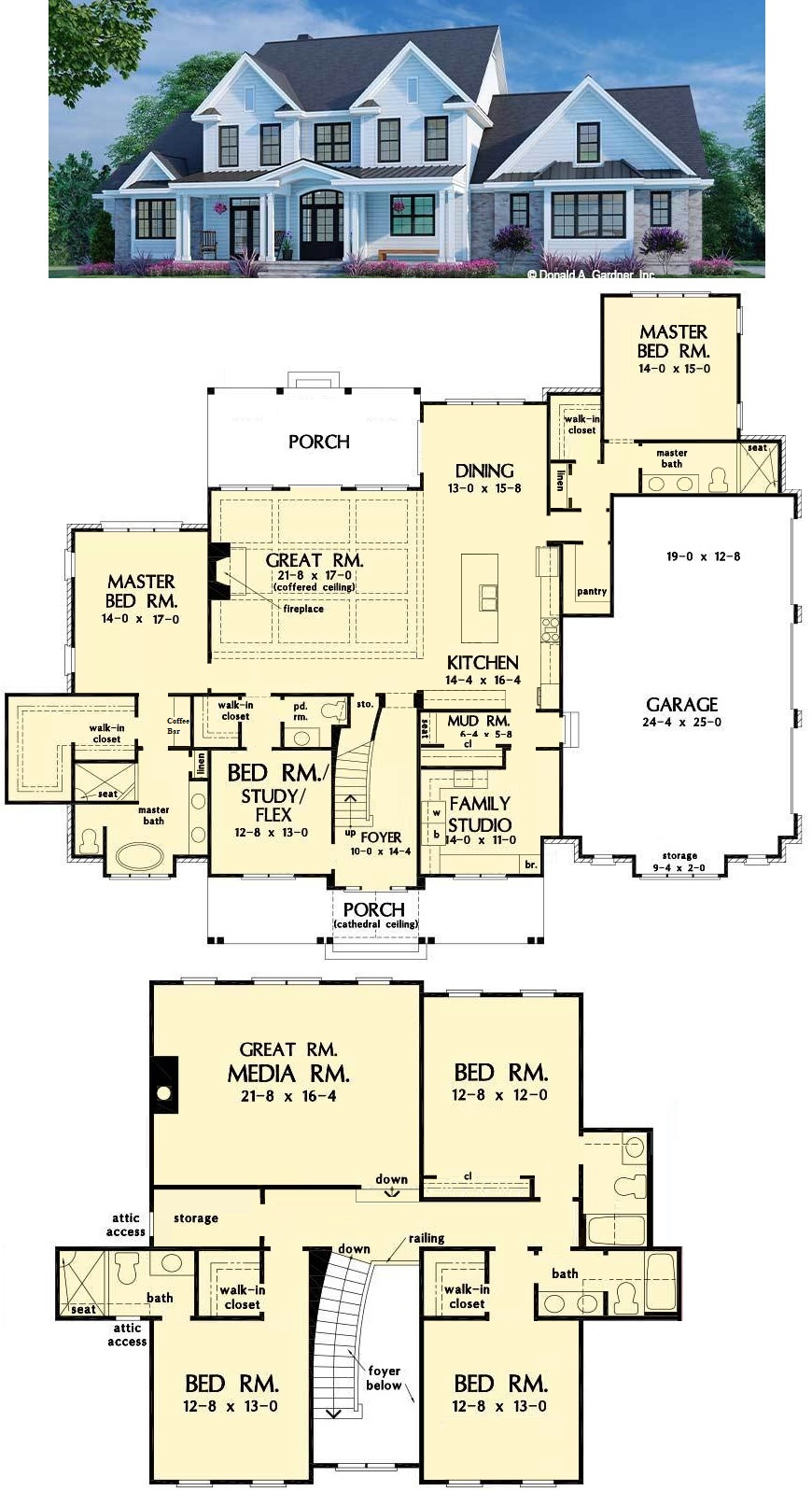
Brick and white siding complement this modern farmhouse while a spacious front porch welcomes guests. The great room is cozy and inviting with a fireplace and a coffered ceiling and living continues outdoors to the rear porch. The first floor is complete with two master suites and a study/flex room/bedroom. Upstairs, find three additional bedrooms, each with a walk-in closet, and 3 full bathrooms, and a media room/great room.
This plan is customizable.
2956 Square Foot
4 Bedrooms
3 Bathrooms
Daylight Basement
2 Car Garage
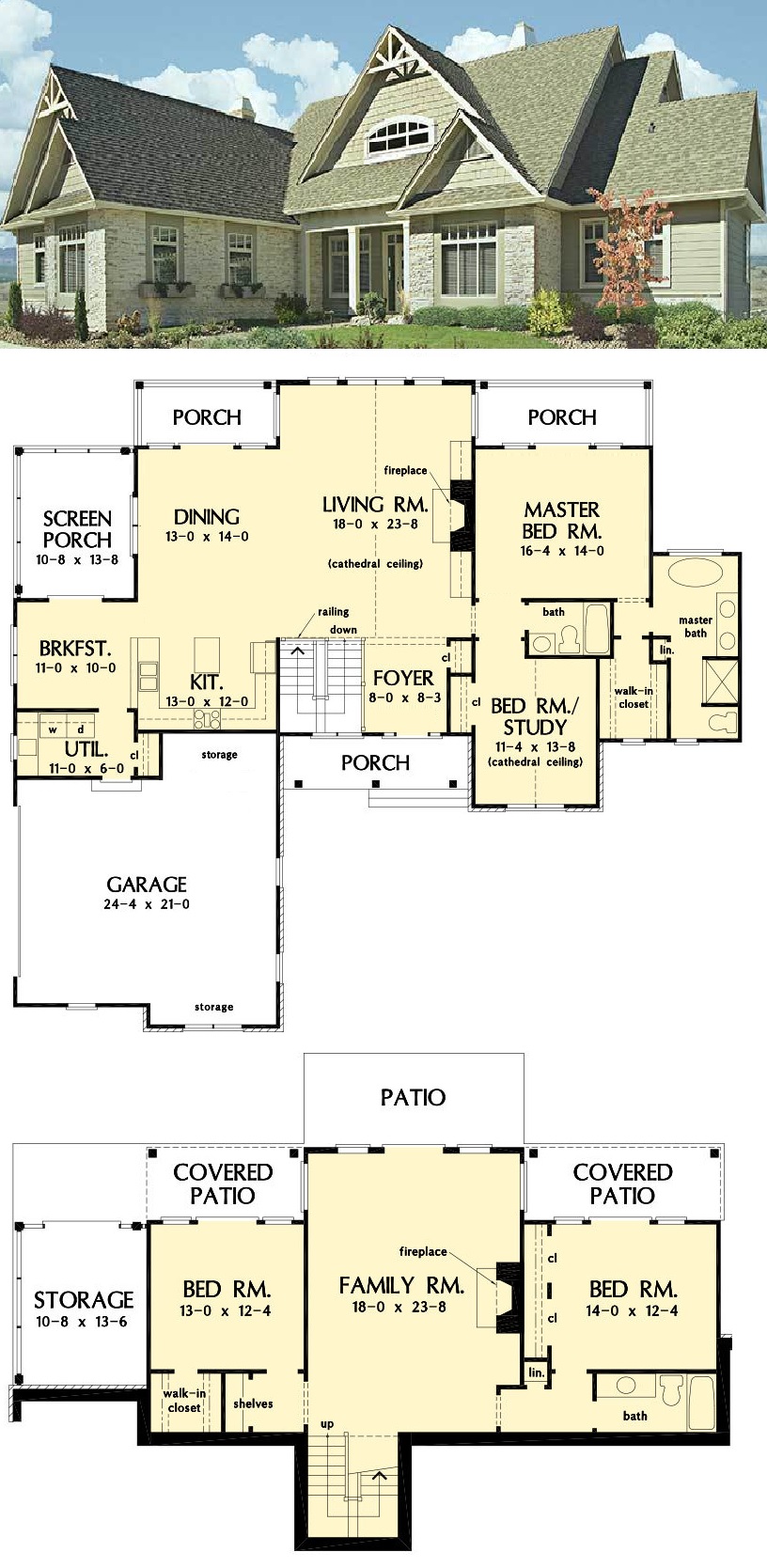
This walk-out basement home plan combines an open living room with central fireplace and built-ins. Porches flank the living room to allow its rear wall of windows uninterrupted views of the outdoors. Downstairs, this home plan has two more bedrooms, each with an adjacent covered patio, another full bath, and a generous family room with fireplace.
This plan is customizable.
2 Car Garage
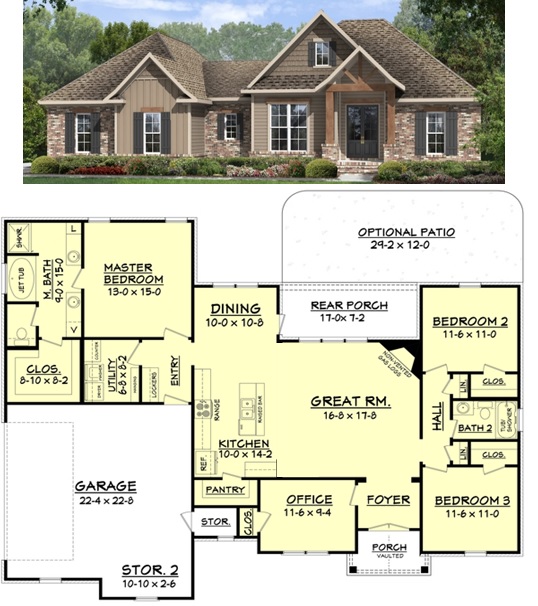
This plan is customizable.
2 Car Garage
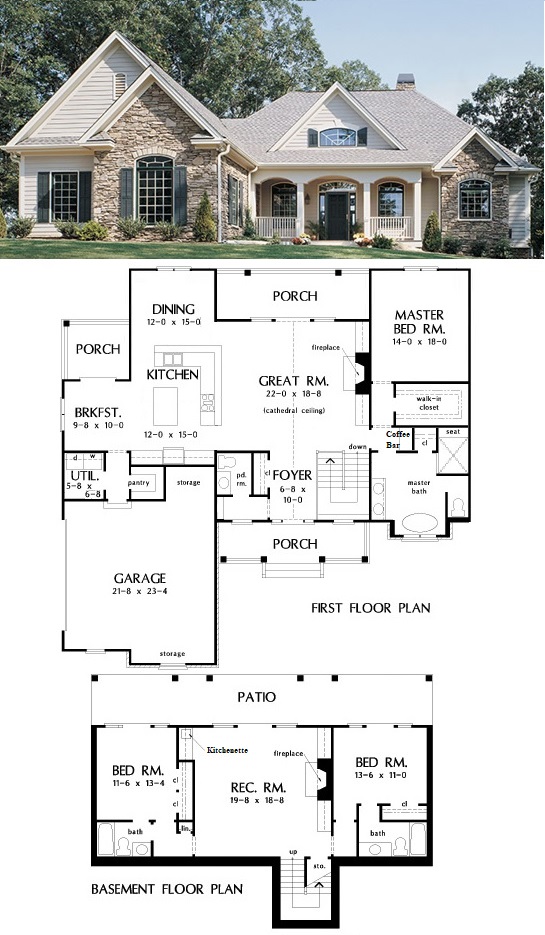
This plan is customizable.
2 Car Garage
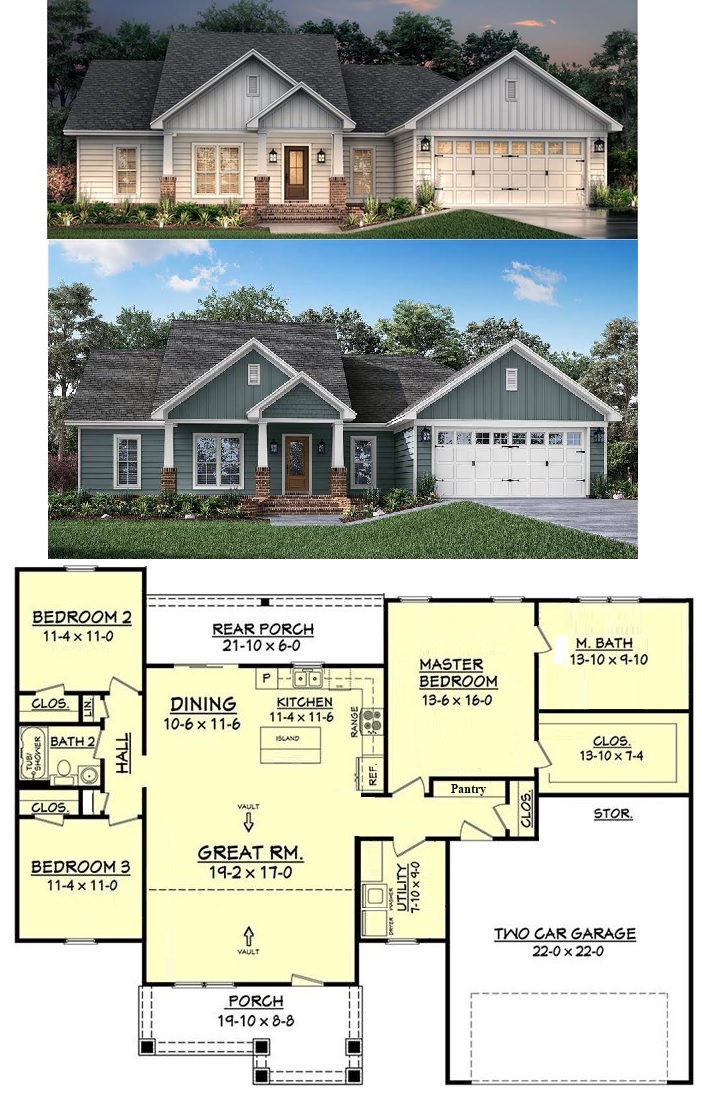
This plan is customizable.
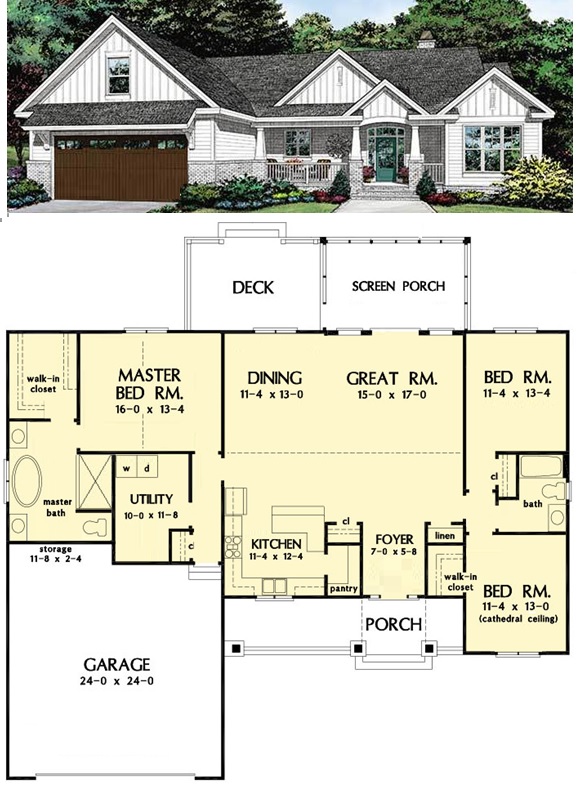
This plan is customizable.
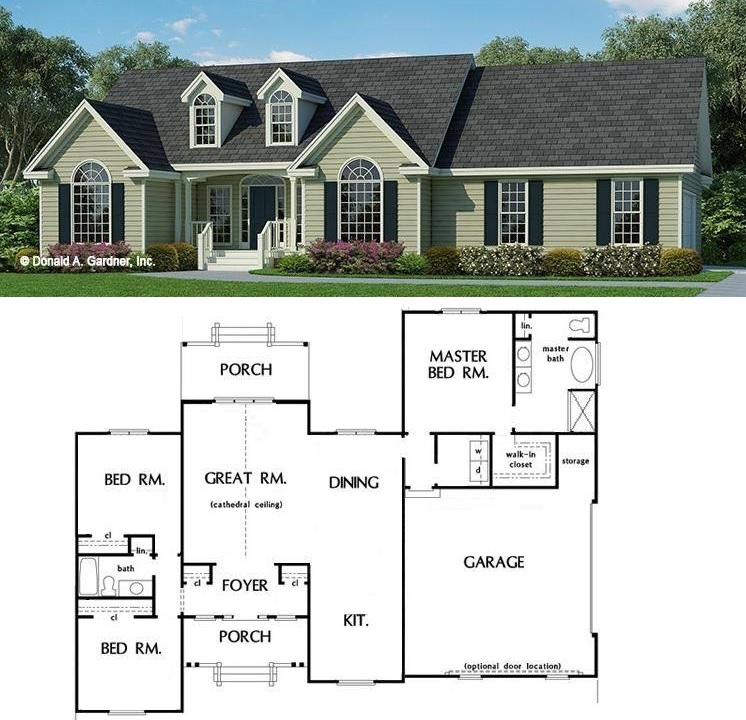
This plan is customizable.
2 Car Garage
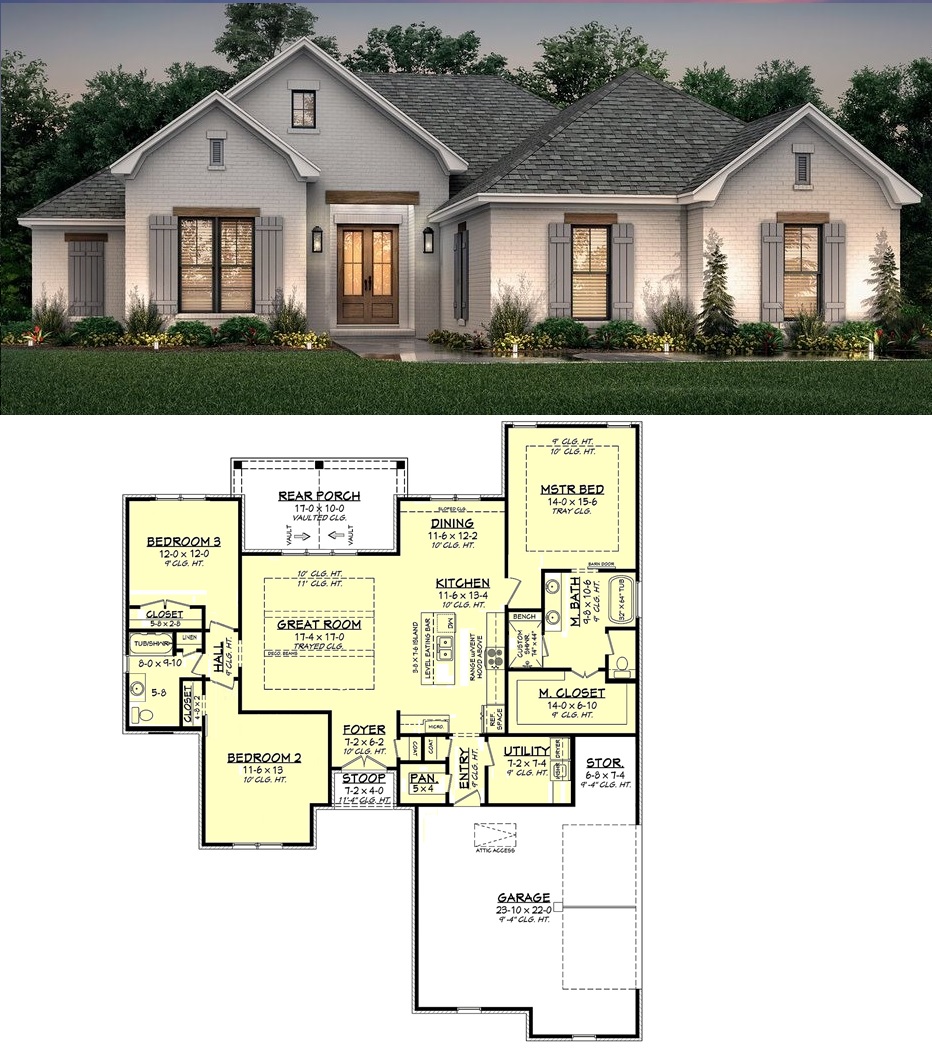
This charming 3 bedroom, 2 bath split plan home is packed with extras. The open floor plan allows for entertaining with seating at the kitchen island and plenty of storage in the walk-in-pantry. A vaulted rear porch is made to enjoy the views. The master suite includes a custom shower and free-standing tub. The large master closet connects directly to the Utility for easy laundry access. The guest bath is also oversized with plenty of storage and dual sinks.
This plan is customizable.
2 Car Garage
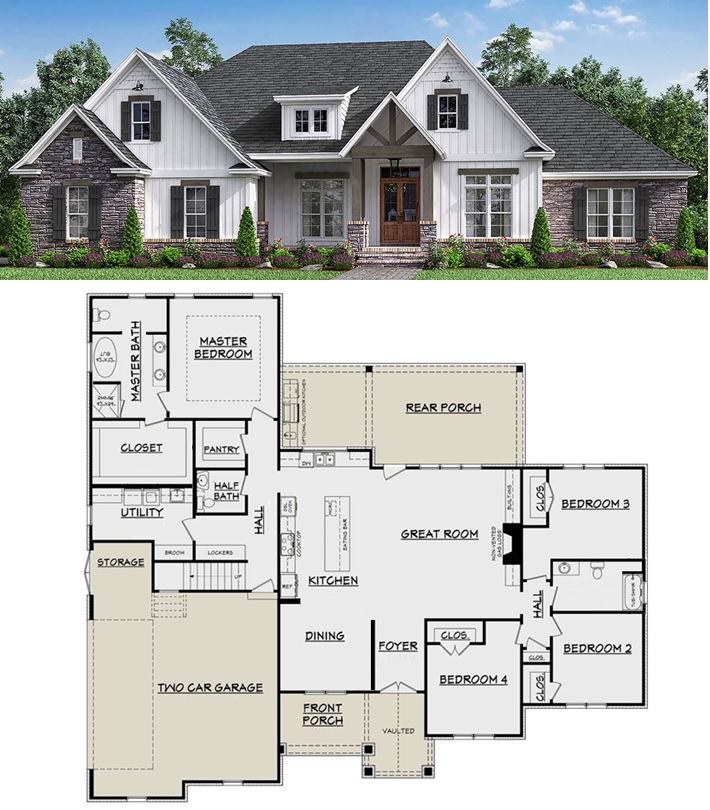
This one-story beauty features an open floor concept with split bedroom. The exterior is highlighted with gorgeous architectural elements that convey inviting curb appeal with its use of stone accent walls, board and batten vertical planks, a substantial entry gable, and a perimeter stone skirt. The front covered porch is good space to greet family and friends and the dramatic double door entry adds visual appeal to the design. A two car side entry garage features good vehicle space and there is separate storage space as well.
This plan is customizable.
3 Car Garage
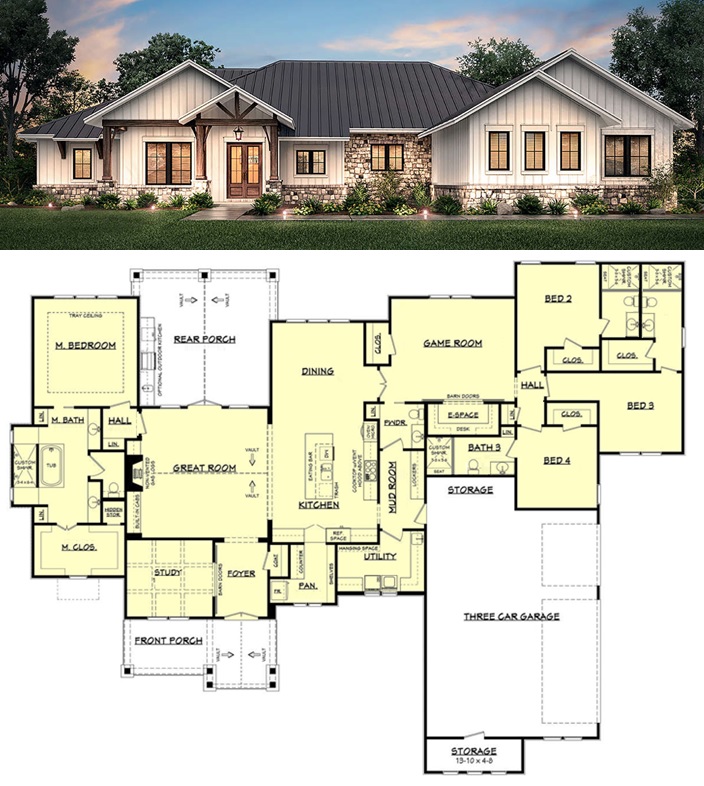
This stunning Craftsman house plan dazzles as a single-story home with a well mapped-out interior layout to complement its beautiful board and batten and stone exterior. The covered front porch features stacked stone pillars supporting wooden beams and exposed stick framing to give the porch its character.
This plan is customizable.
2 Car Garage
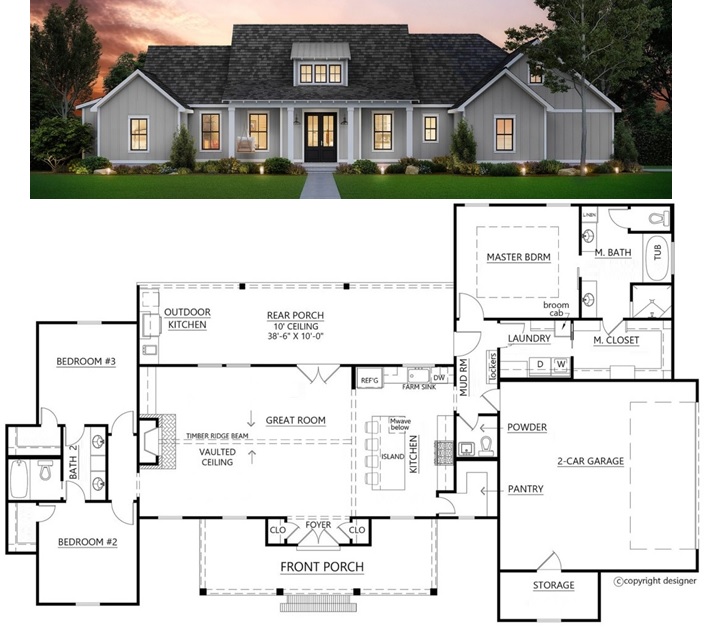
This plan is customizable.
3 Car Garage
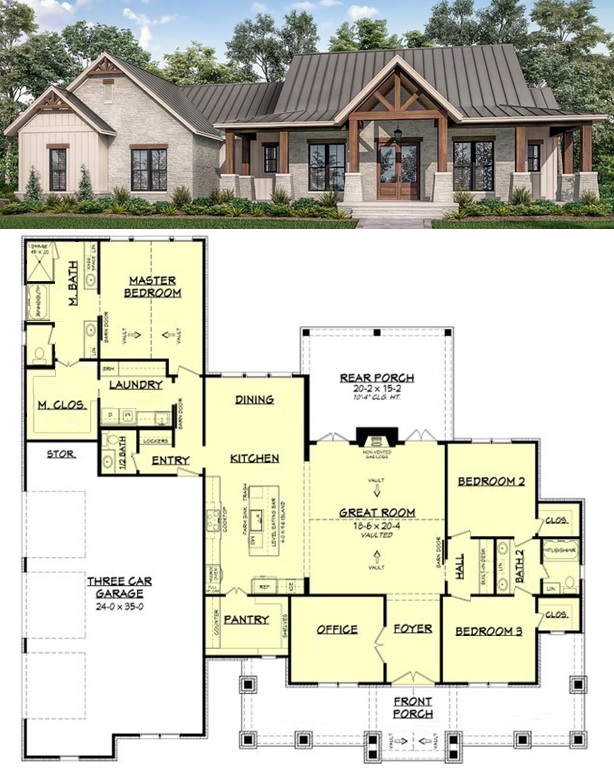
This plan is customizable.
2 Car Garage
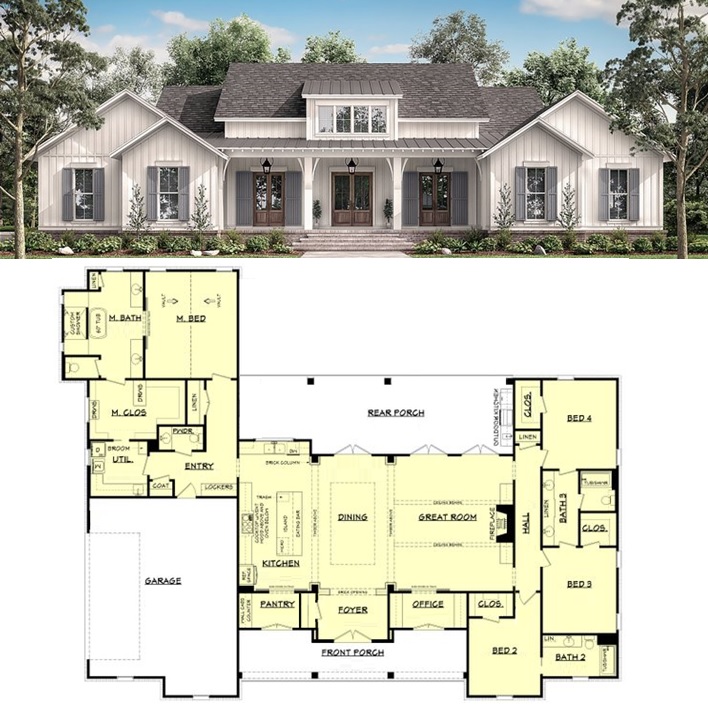
This plan is customizable.
2 Car Garage
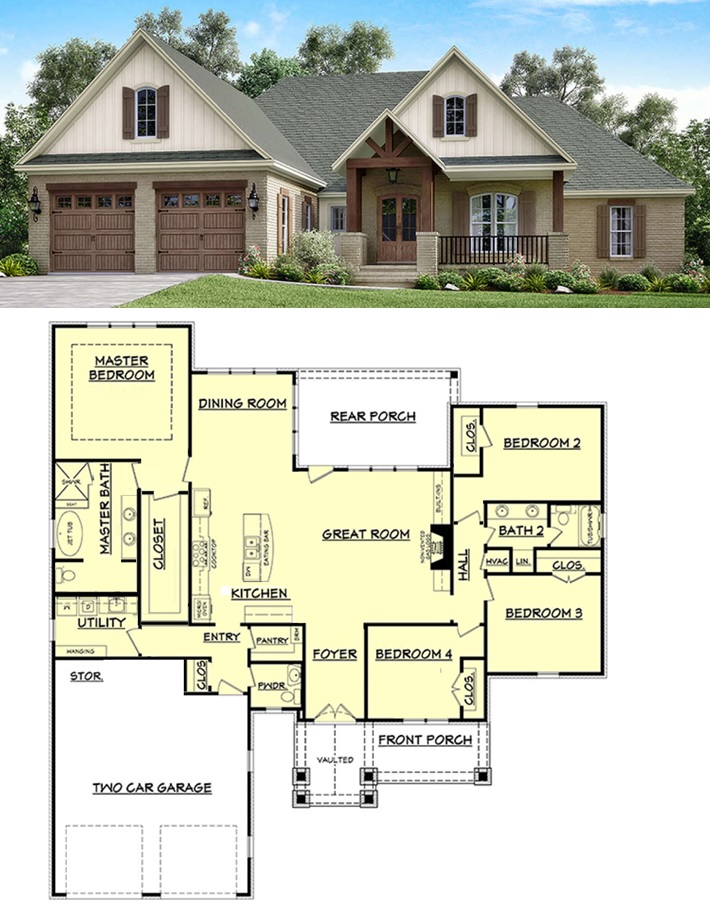
This plan is customizable.
2 Car Garage
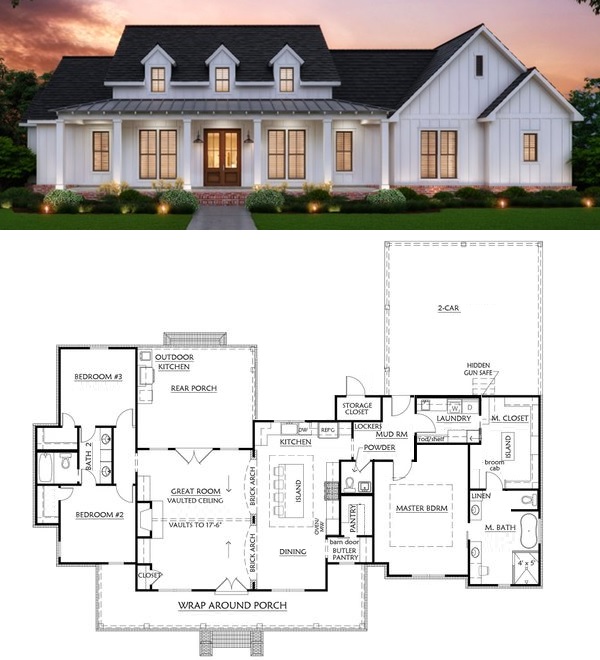
Must have a 2 car garage and more stone or brick on the front of the house.
This plan is customizable.
2309 Square Foot
4 Bedrooms
3 Bathrooms
2 Car Garage
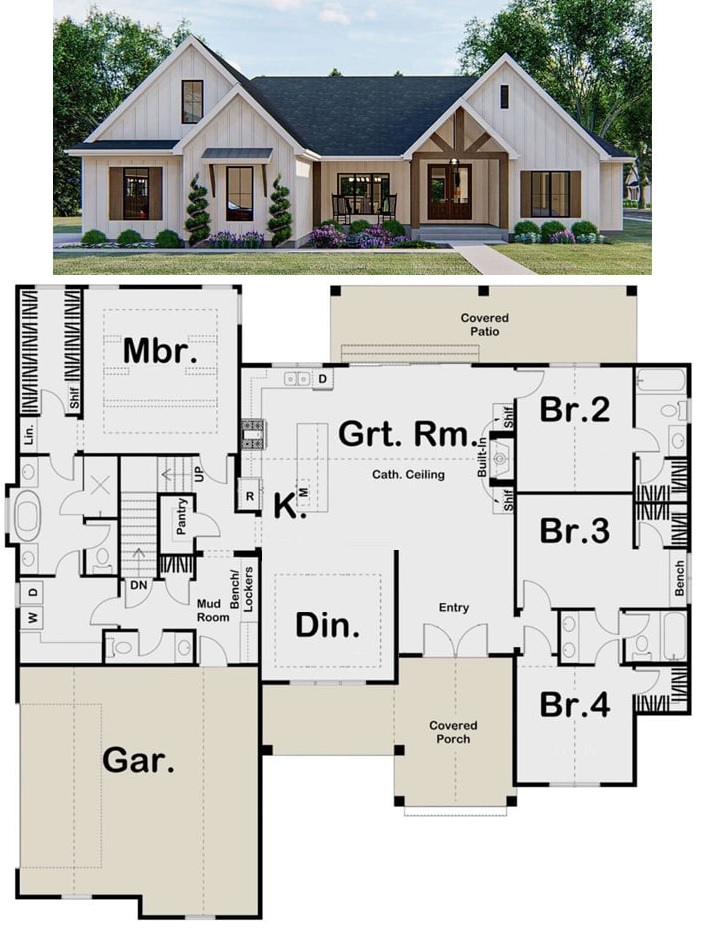
This beautiful Modern Farmhouse plan offers superb curb appeal and lovely possibilities. The exterior board and batten siding is accented with wood beams. The exterior also includes a lovely front covered porch with a cathedral ceiling and an extended portion for sitting and relaxing while greeting guests or enjoying conversations with neighbors.
This plan is customizable.
2974 Square Foot
3 Bedrooms
3.5 Bathrooms
3 Car Garage
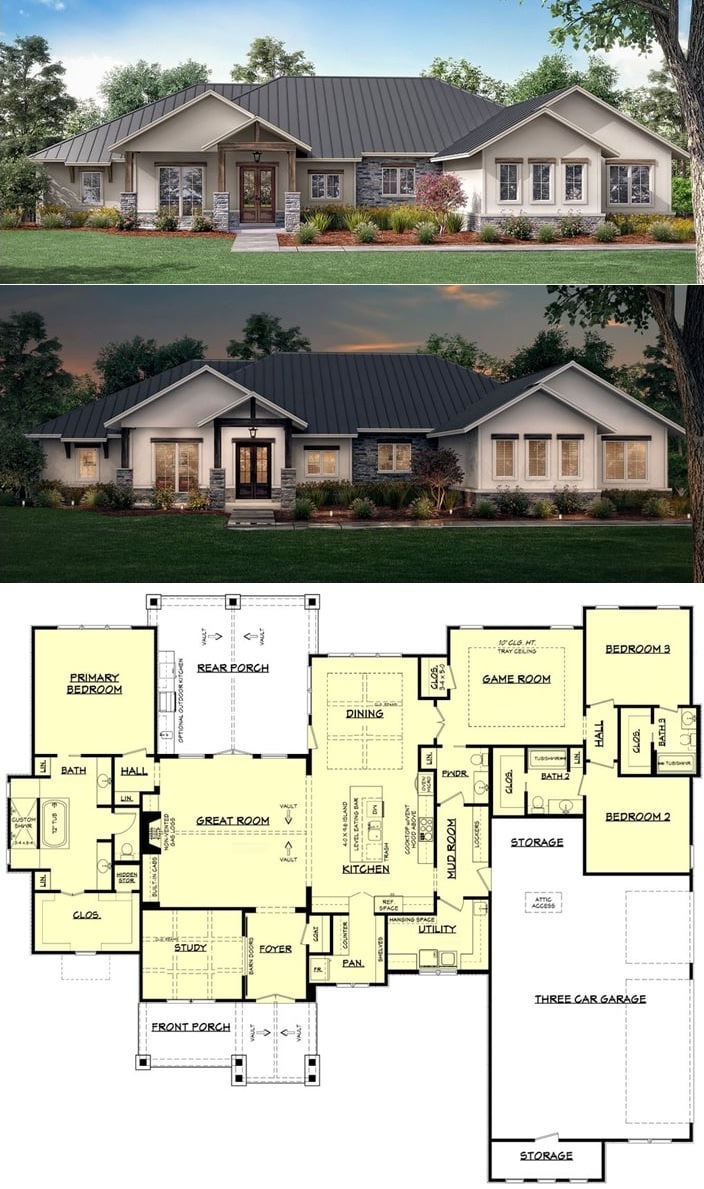
Texas Ranch Style - Open floor plan - Three large bedrooms each with private baths and walk-in closets - Large game room - Additional half bath - Volume ceilings - Large rear porch - Three car garage - Luxurious primary suite - Study - Unbelievable curb appeal - Gas log fireplace - Huge kitchen with island - Walk-in pantry with freezer space
This plan is customizable.
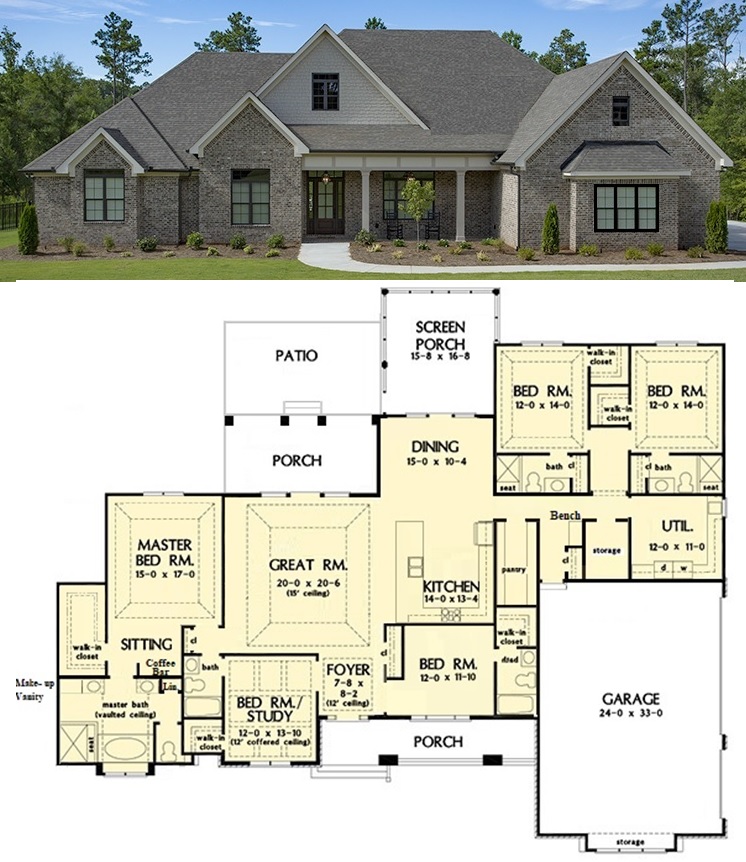
This plan is customizable.
2 Car Garage Plus Utility Bay
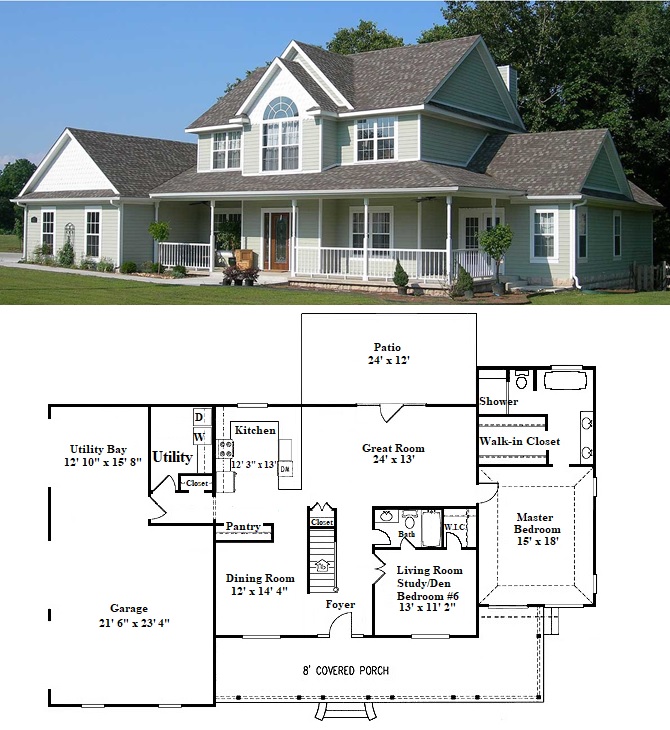
A wrap-around porch, shutters and gables greet visitors to this home.
The 2 car garage includes a utility bay that can be used to store motorcycles, ATV’s, mowers, for storage or maybe a work area. The perfect home for a growing family.
This plan is customizable.
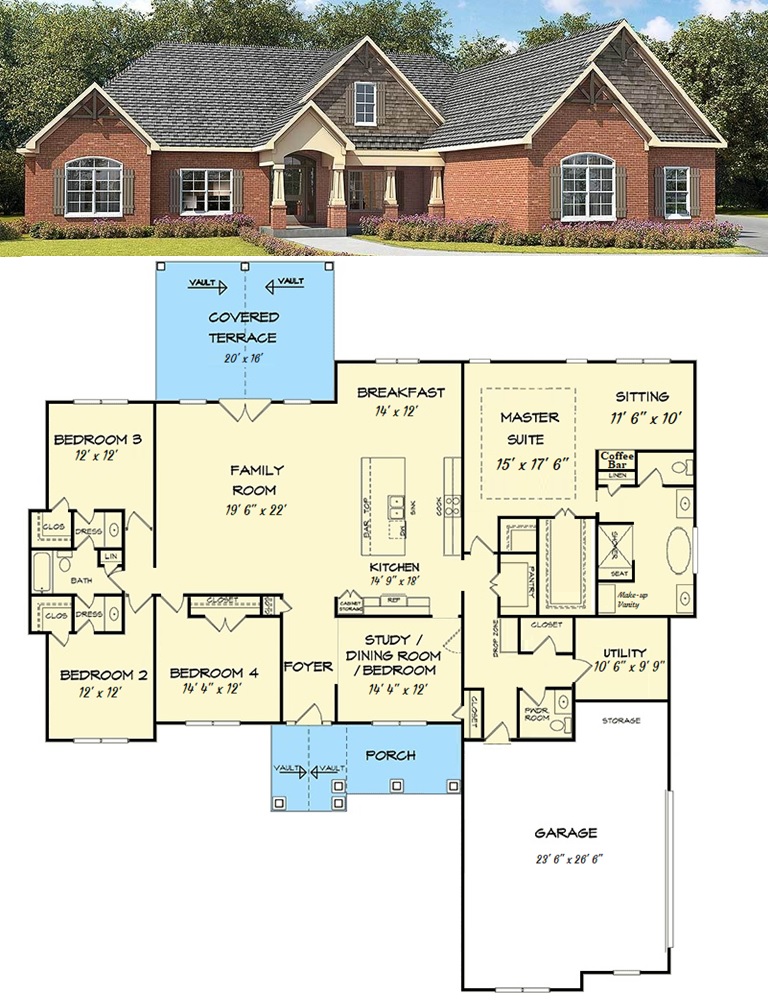
This plan is customizable.
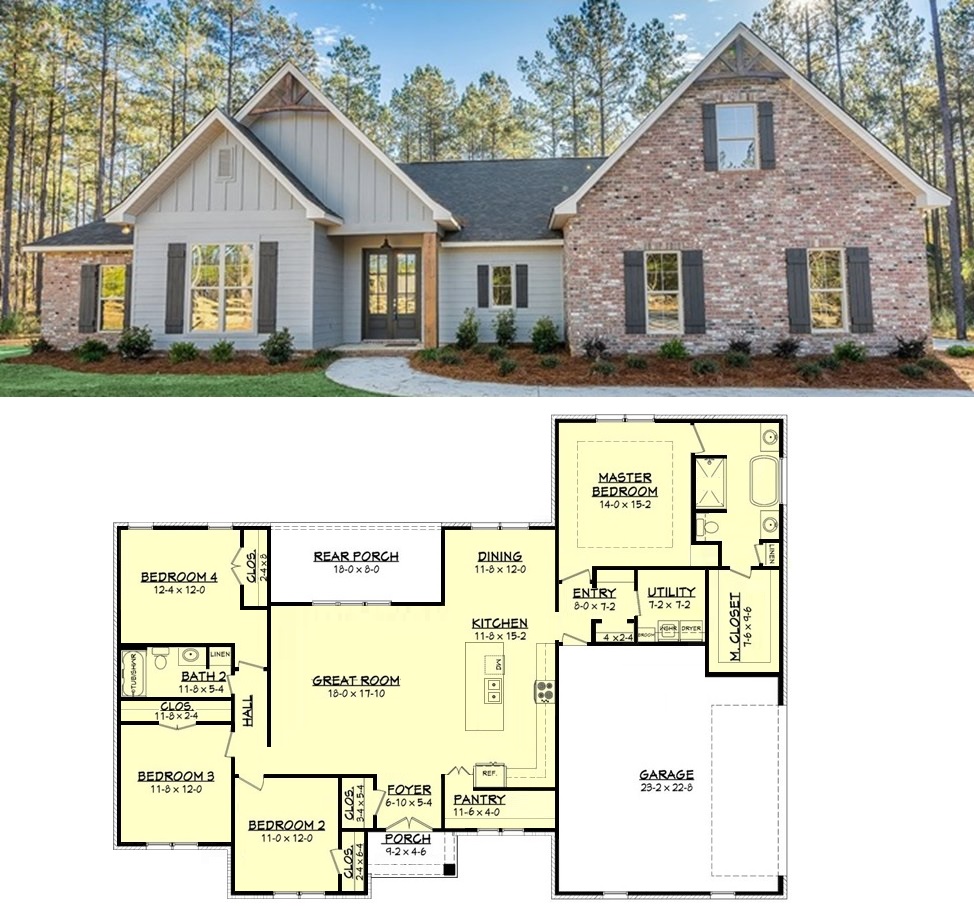
This plan is customizable.
Lakewood L2 House
1747 Square Foot
3 Bedrooms
2 Bathrooms
2 Car Garage
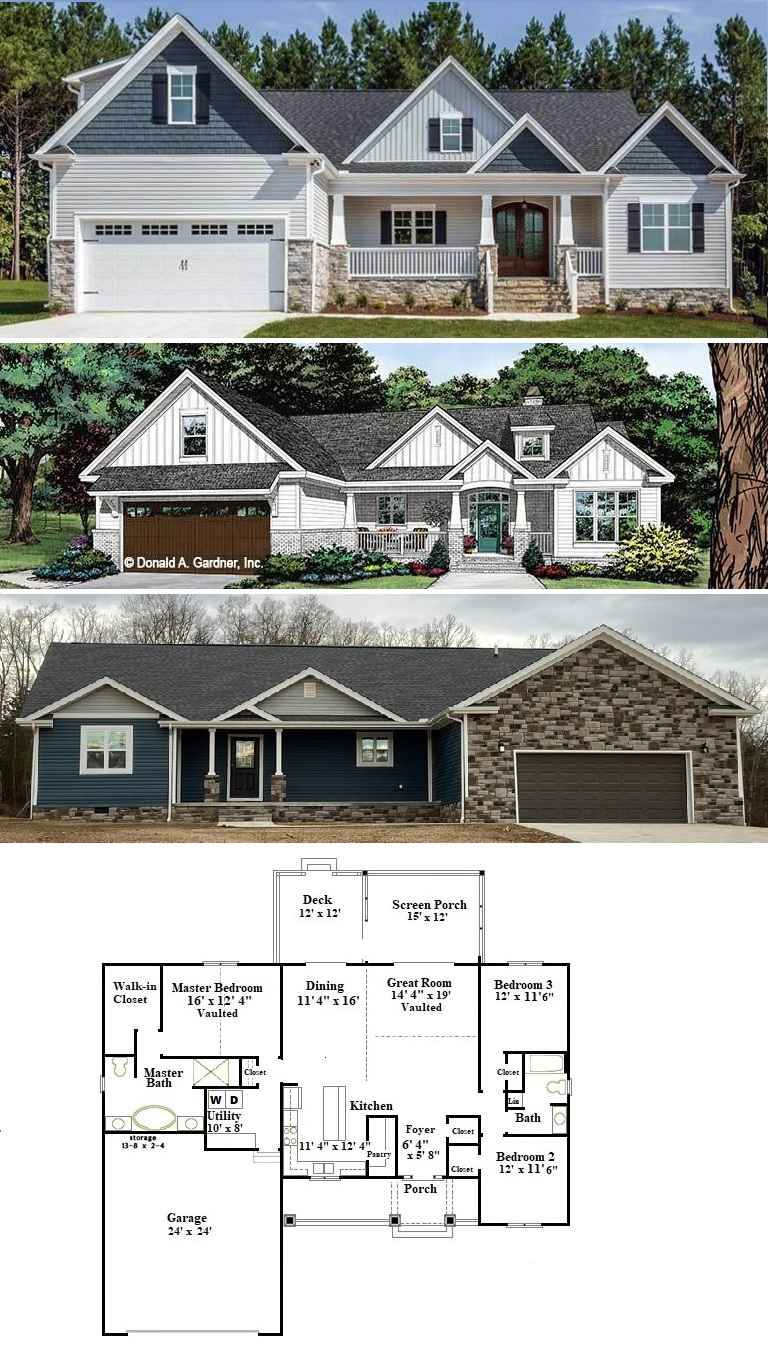
This plan has many sizes and many front elevations available. You can have a front load garage, side load garage or a rear load garage.
This efficient floor plan features open living spaces, creating an easy flow from room to room. Storage is thoughtfully placed throughout the home, including a kitchen pantry, to keep everything organized. The optional large, screened porch is a relaxing outdoor retreat with a stunning cathedral ceiling.
This plan is customizable.
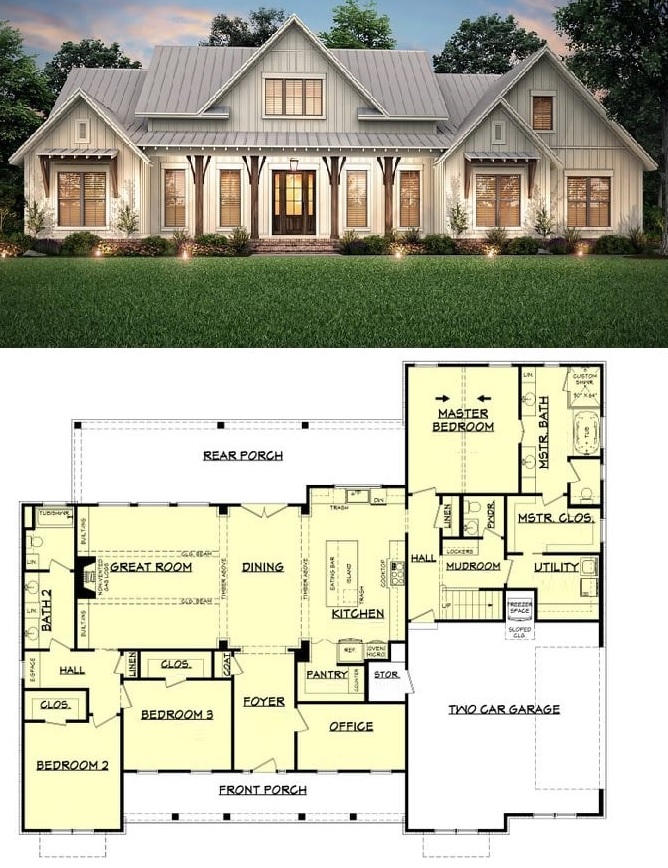
This plan is customizable.
3 Car Garage
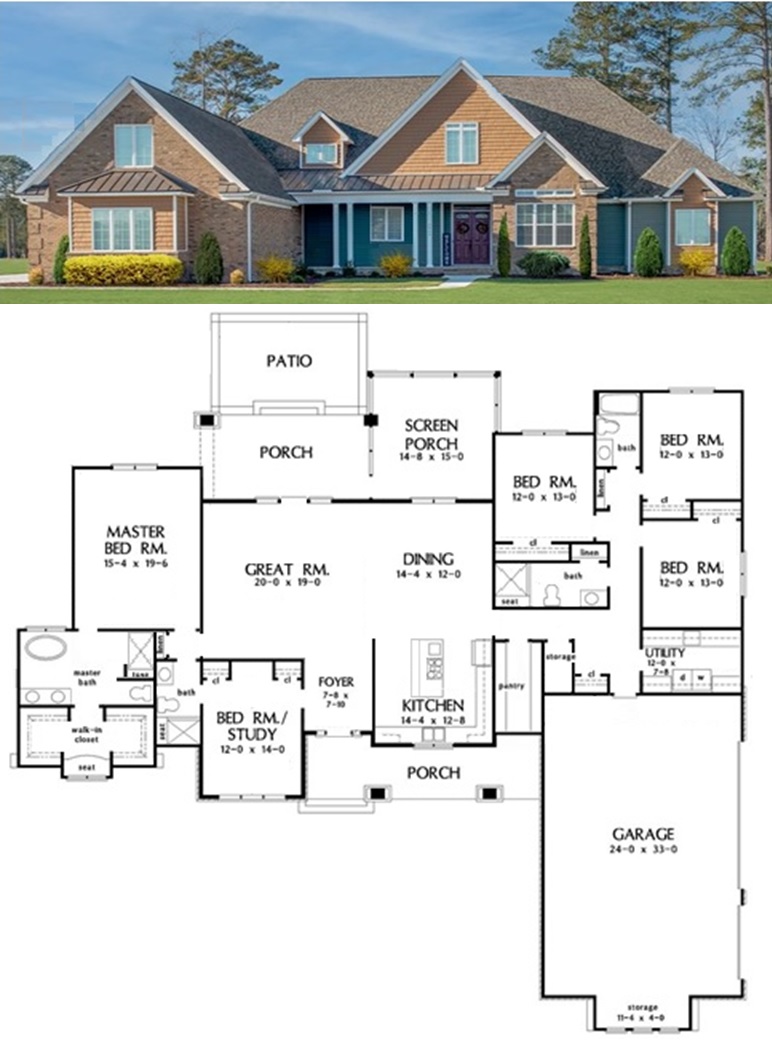
With five bedrooms and 4 bathrooms and spacious indoor and outdoor living, this design is one-story living at its finest. In addition to ample living space and five bedrooms, you will find abundant storage with a spacious walk-in pantry, a utility room, and multiple storage options in the garage.
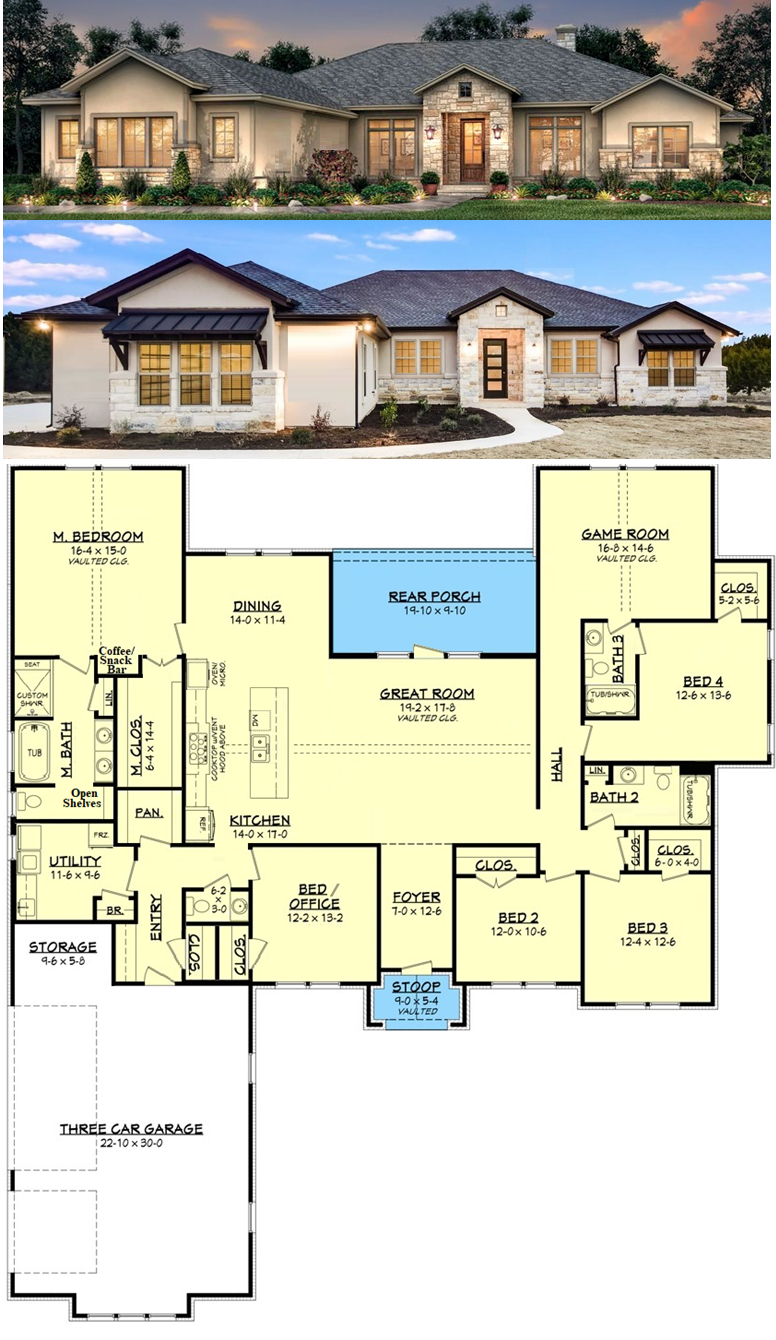
This family friendly Ranch house plan is visually appealing, features a family friendly floor plan and great storage space.
This plan is customizable.
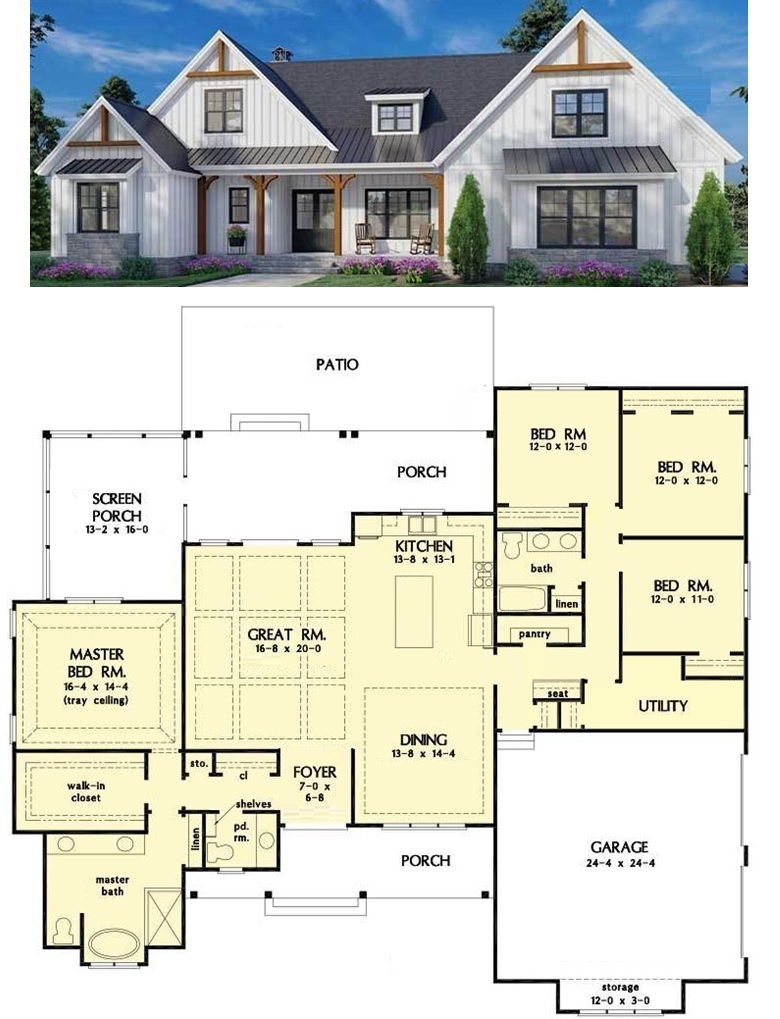
This plan is customizable.
2 Car Garage
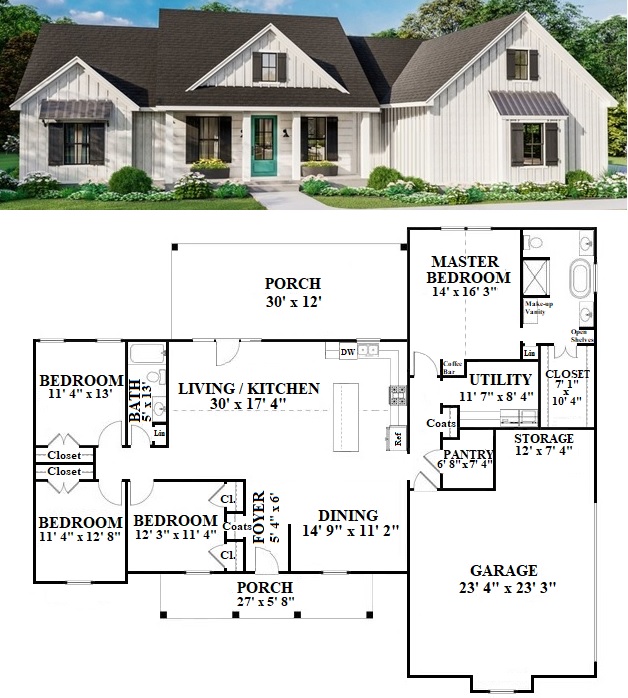
This modern farmhouse features a board-and-batten facade. Outdoor living is abundant with front and rear porches and a screened porch. This efficient floor plan features open living spaces, creating an easy flow from room to room. Storage is thoughtfully placed throughout the home, including a kitchen pantry, to keep everything organized.
This plan is customizable.
Lakewood L1 House
1729 Square Foot - 3 bedrooms – 2 bathrooms – 2 car garage
1777 Square Foot - 3 bedrooms – 2 bathrooms – 2 car garage
1975 Square Foot - 3 bedrooms – 2 bathrooms – 2 car garage
2286 Square Foot (With Bonus Room) - 3 or 4 bedrooms – 2 or 3 bathrooms – 2 car garage
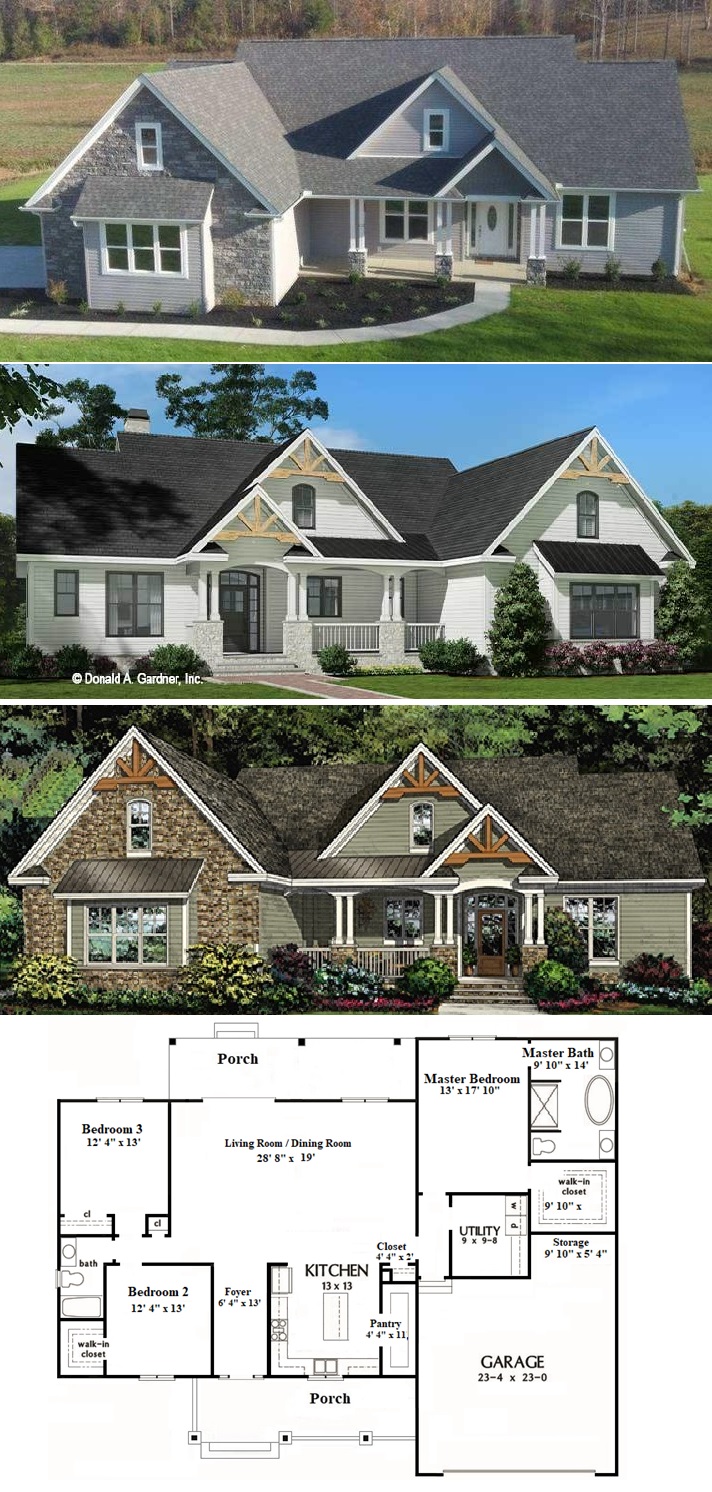
This plan has many sizes and many front elevations available. You can have a front load garage, side load garage or a rear load garage.
This plan can be customized.
This plan can be built in Phase 1 or Phase 2.
Lakewood Phase 1 Lot 5 House is an L1 House.
First House at Lakewood - Corbin, KY
The Phase 1 Lot 12 House is a L1 House.
The house has an open floor plan with split bedrooms for privacy. The kitchen has a spacious walk-in pantry. Outdoor living is abundant with a large front porch, a large back deck and an optional screened porch.
This plan is customizable.
2 Car Garage
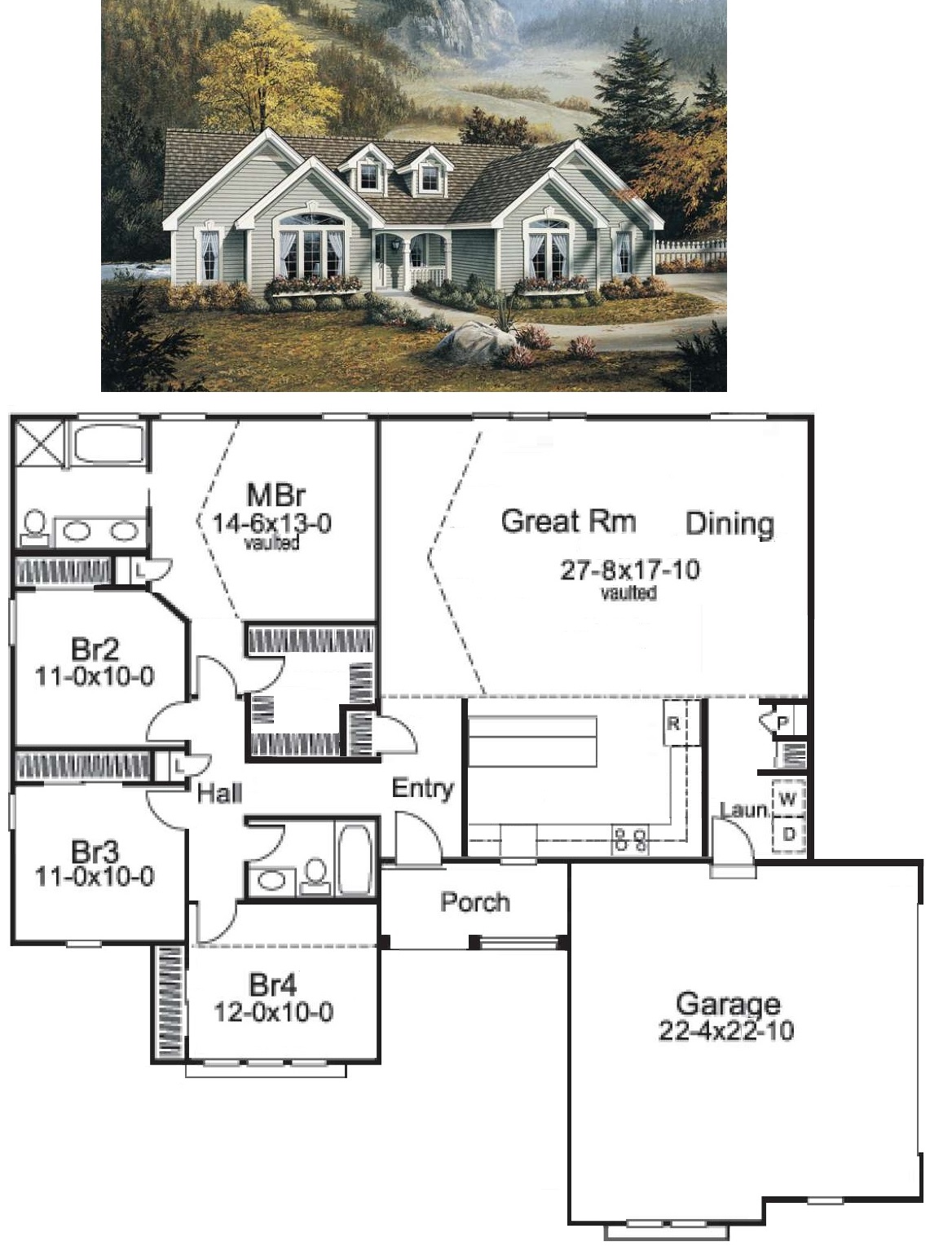
Wide eaves, multiple gables and two window dormers blend beautifully with the siding exterior and front covered porch in this beautiful home. Four bedrooms and two baths are incorporated into this home. A spacious entry foyer opens onto the open concept living plan. Three family styled bedrooms, the master suite and bathrooms are situated on the other side of the home. This family friendly home features a functional and versatile floor plan with expansion possibilities and a beautiful exterior façade.
This plan is customizable.